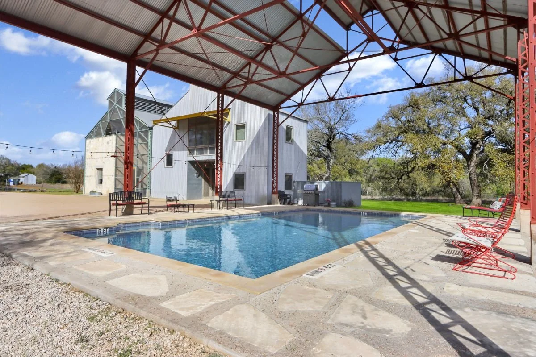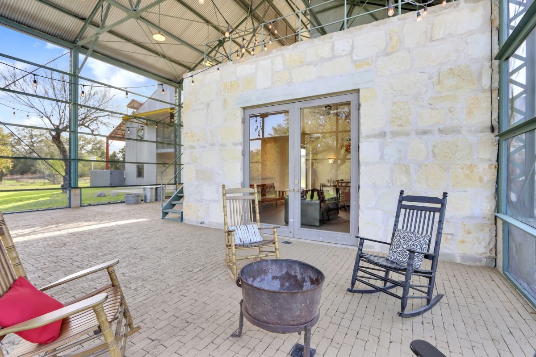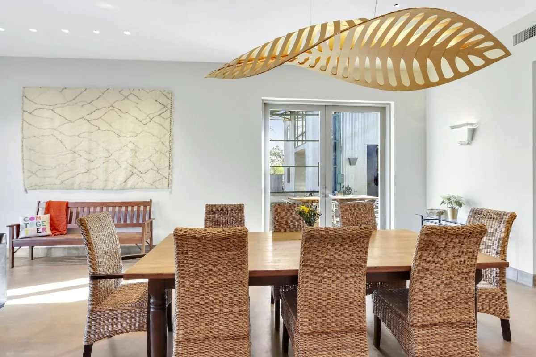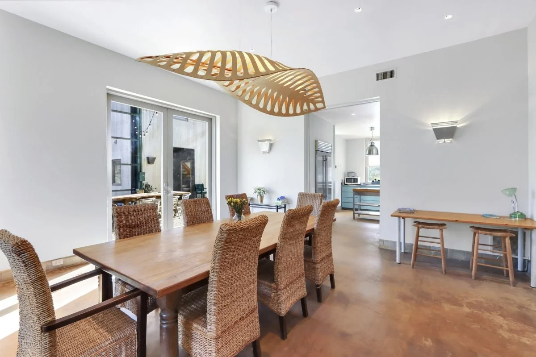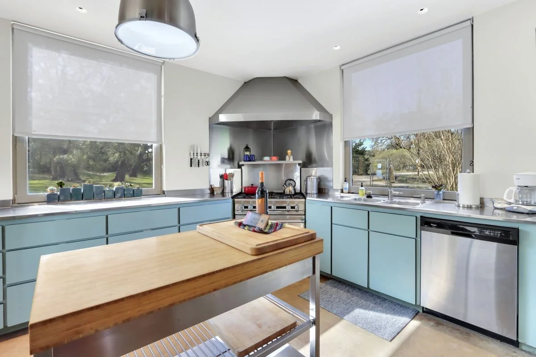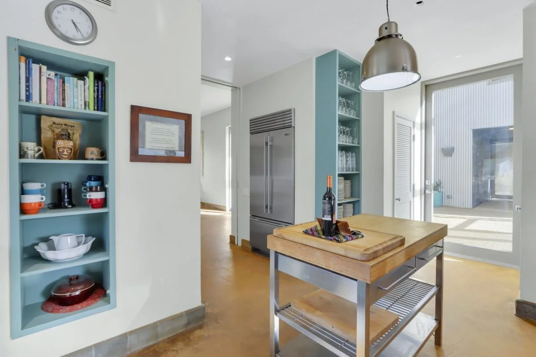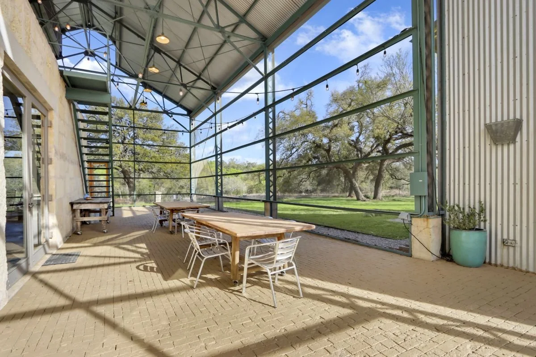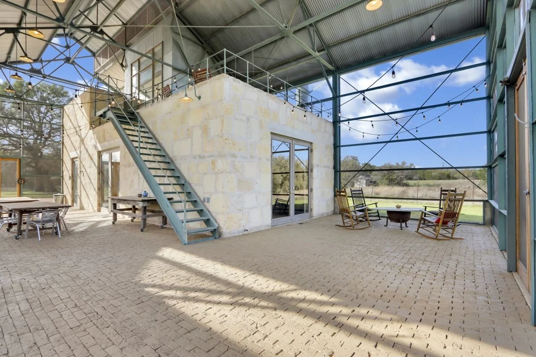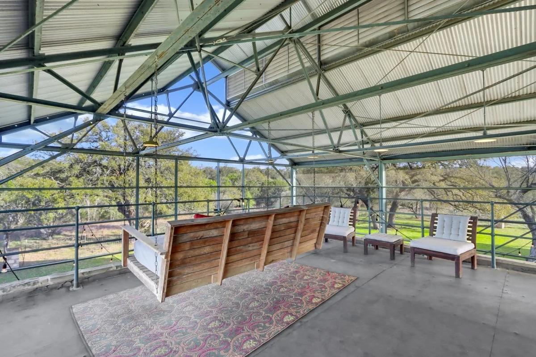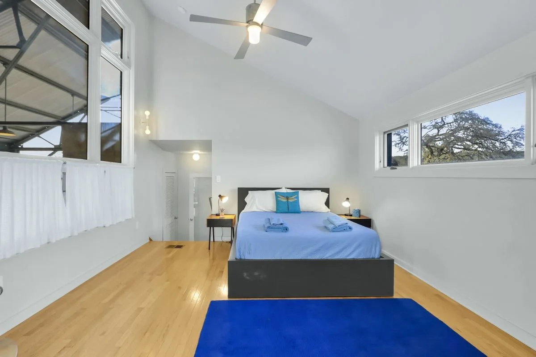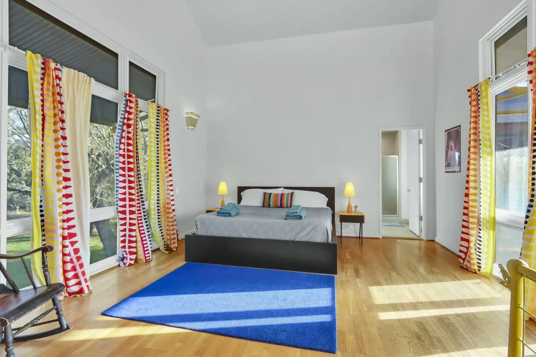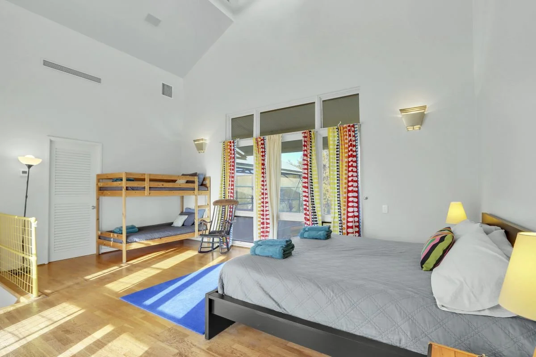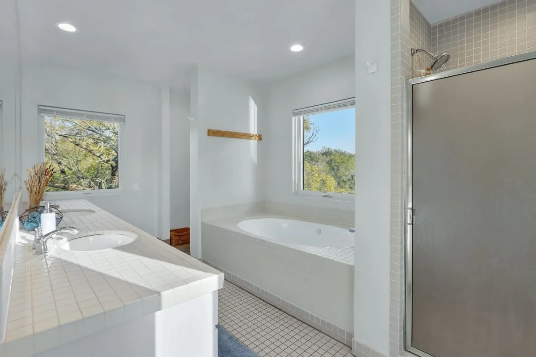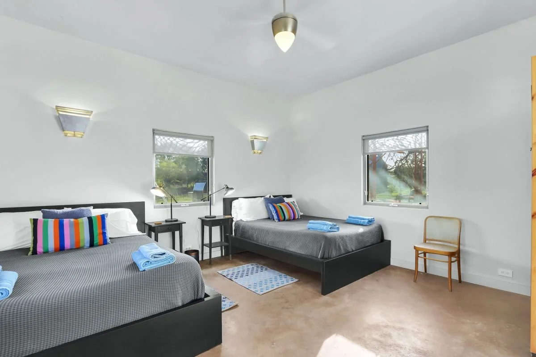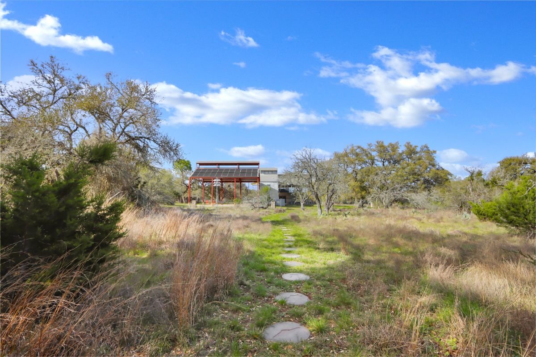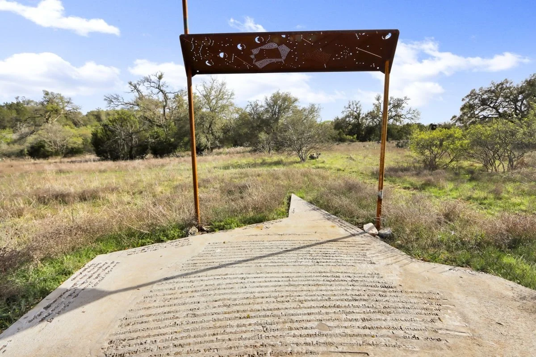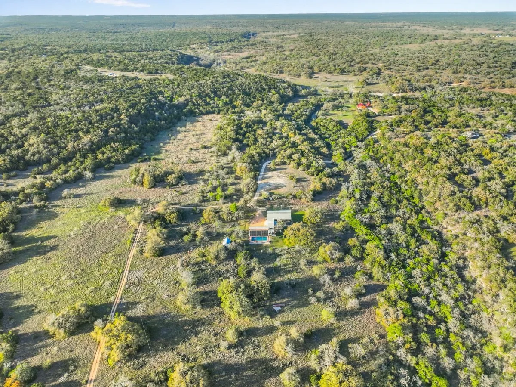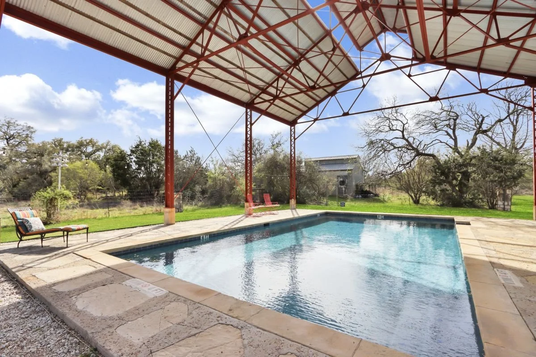
The Plant at Kyle, designed by Lake|Flato Architects in 1989, is re-purposed from structural materials of an industrial building moved from San Antonio's Alamo Cement Plant.
Located steps away from the bedrooms, porch, and kitchen, the swimming pool area is adjacent to the lawn and, beyond the fence, the prairie field.
The roomy screened-in porch, with its soaring height and extended L-shape configuration, offers dramatic spaces for groups large and small. Large glass doors open into the dining room.
A steel stair cuts across the limestone wall, creating a niche perfect for flowers, a bar, or buffet. Incorporated from the original Alamo Cement Plant, the re-purposed industrial hardware provides access to the North Bedroom and patio 'sleeping porch'. photo © JacobTermansen
The porch continues with a more intimate area off the living room.
A dramatic feature of the large, open living room is the inglenook fireplace, with adjacent alcove seating, as well as a couch and armchairs.
The dining room is a comfortable, flexible space for gatherings of all kinds.
A roomy, modern, well-equipped kitchen is an attraction for cooks.
The porch provides wraparound views of the lawn and prairie.
A metal stairway leads from the screened porch to a terrace sitting area with unique views of the surrounding landscape.
The upstairs sitting area features a hanging bed, great for afternoon naps or midnight moon-viewing.
The second floor north bedroom features a queen-sized bed, private bath, and views of the north fields. Reached from metal stairway leading from the porch, the room is entered off to an open sitting area featuring the hanging bed.
The master bedroom contains a king-sized bed and a set of two bunkbeds, large closet, and bathroom, and large windows with views of the lawn to the east and courtyard, garden, and lawn to the west.
View of the bunkbeds.
The large master bath.
This entrance-level bedroom features two queen-size beds. It sits next to the swimming pool and is connected to the main house by a sheltered breezeway.
The prairie wildscape of native plants and grasses which surrounds the Plant at Kyle continually changes with the seasons.
Unveiled during the 2024 total solar eclipse, this permanent Kcymaerxthaere art installation by artist Eames Demetrios entitled "Rigor of a Simple Shadow" merges mythic storytelling with celestial alignment. Its reflective forms invite visitors to engage with both imagined histories and real sky events. (https://kcymaerxthaere.com)
The rustic paths and trails surrounding The Plant provide picturesque scenery for family gatherings or casual escapes.
Taking advantage of the temperate climate of the Texas Hill Country, the Plant offers many open areas that connect the indoors and outside, including the wide glass doors to the kitchen and dining room. photo © JacobTermansen
Whether you are hosting a small family gathering or enjoying a quiet getaway, The Plant at Kyle is a unique venue at the edge of the Texas hill country. photo © Chris Archer
Instagram Gallery for The Plant at Kyle


